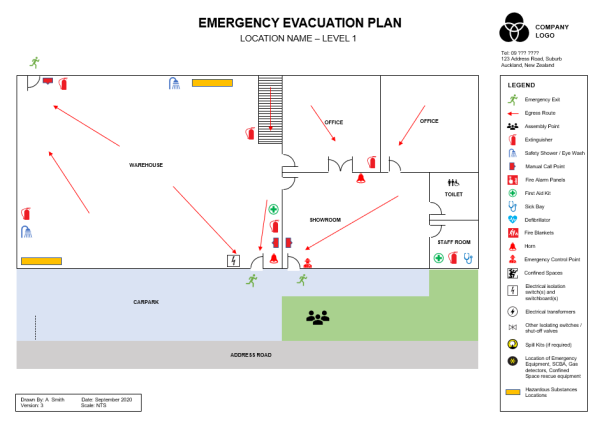What you need to know about
COVID-19 | Click here

What you need to know about
COVID-19 | Click here


Friday October 9, 2020 15:19
The COVID-19 pandemic has highlighted the measures that need to be taken in the event of an emergency, in this case a quite specific type of emergency.
Hopefully, the situation is now improving, and we are now starting to move back towards more normal operating conditions on site.
This is a good time to undertake a review of what potential emergencies could occur within your business and what plans there are in place to deal with those emergencies.
Examples of emergencies include:
An Emergency Plan needs to be developed for the site with specific procedures and actions that will be taken if an emergency does occur.
It is too late to start thinking about it once the emergency has occurred.
A Site Schematic is one of the key elements of an Emergency Plan as it shows people on site the locations of emergency alarms, exits, equipment, etc and, just as importantly, provides very useful information to the emergency services when they arrive on site.
It is much easier to talk to a drawing than trying to describe the site verbally.
A Site Schematic must be developed for each floor in a building as well as the overall site. This may require several drawings.
The Site Schematic does not have to be exactly to scale provided it is reasonably representative of the site.
To assist clients in the preparation of the Site Schematic for their site, Securo has developed an example of a Site Schematic along with a set of standard icons that clients can copy and paste onto their Site Schematic.
It can be developed from either existing site drawings, or measurements of the site, and then using either Microsoft Excel or PowerPoint, or a similar programme, if clients do not have a drawing programme. (Excel has the advantage of (i) being able to get the scaling more correct and (ii) printed off to the size required using ‘fit to page’ option.)
A copy of the Site Schematic must be put in the Emergency Plan folder, along with all other site emergency related information.
Here's a screenshot of our Emergency Evacuation Plan Site Schematic Template:
To download our ‘Site Evacuation Plan Template’ please login to your account on the Securo Online H&S System (https://hms.securo.co.nz) and you will find it located under the ‘Emergency Planning’ tab.
If you don't already have an upcoming scheduled appointment, then contact your Securo Safety Consultant directly or call Securo Head Office on 0800 55 33 44, or email info@securo.co.nz.